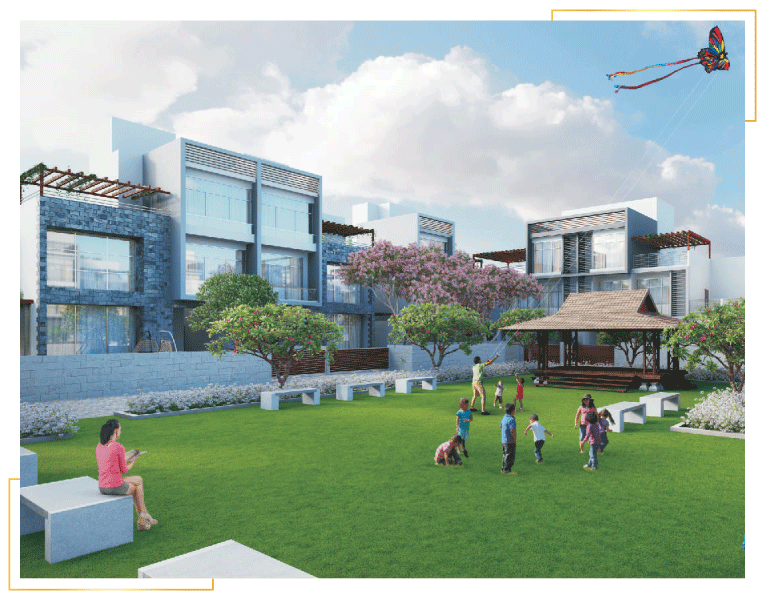Greenwoods, Khandala is a complex of 10 Bungalows interconnected in a compact and serene gated community. Khandala is the most popular hill station to escape to for Mumbaites being just a 95 km drive from Mumbai.
The pristine environment of Khandala is a treat for all ages. The breathtaking greenery and majestic hills all around make it the perfect get away.
Over hundreds of waterfalls, the carpet of lush greenery, the descending clouds and mist, the crisp winters, and the nip in the early morning air even in summer, attracts one to Khandala again and again to relax and unwind from the stress of city life.
Khandala is located at a height of 1800 ft and is a perfect home-away-from-home!
Site Address: Sadar Layout, Old Khandala Road, Behind Mystika Resort, Khandala, Maharashtra 410401
Download Brochure
![]()
In the lush green, fully forested area of Khandala/ Lonavala
![]()
At an altitude of 1500 ft., it ensures a cool climate all year round
![]()
Close to the Lonavala Market for convenience shopping
![]()
Scenic trails and hikes are a highlight near the property
![]()
Khandala hill station enjoys a 5 degree cooler climate all year round compared to Mumbai
Offering a lovely view of the Lonavala valley this villa is a perfect getaway for a large corporate, family or friends group with ample space to play outdoors with complete privacy.
Greenwoods will be home to 10 exclusive families who want only the best for their near and dear ones.
Carefully planned, each unit will provide 5 bedrooms, large living/dining, staff room, kitchen, terrace, private garden, elevator, and a private plunge pool.
Greenwoods is your calling to come and live with Nature!

View Full Gallery
X
X
